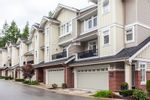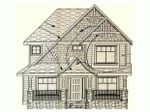Please visit our Open House at 63 3500 144 ST in Surrey.
Open House on Saturday, April 9, 2016 1:00 PM - 3:00 PM
THE CRESCENT II - One of South Surrey's finest GATED townhouse complexes. For sale by ORIGINAL OWNER, this outstanding townhome boasts MASTER BEDROOM ON THE MAIN, open concept kitchen and family room with patio door leading out to the private backyard. Features include cathedral ceilings in formal living & dining area, gorgeous hardwood, 2 additional bedrooms upstairs with a "loft" for flex space and loads of storage. Age restriction is 19+. 2 pets allowed. RARELY AVAILABLE - ACT FAST!! First showings at OPEN HOUSE, April 9, 1pm-3pm.




















